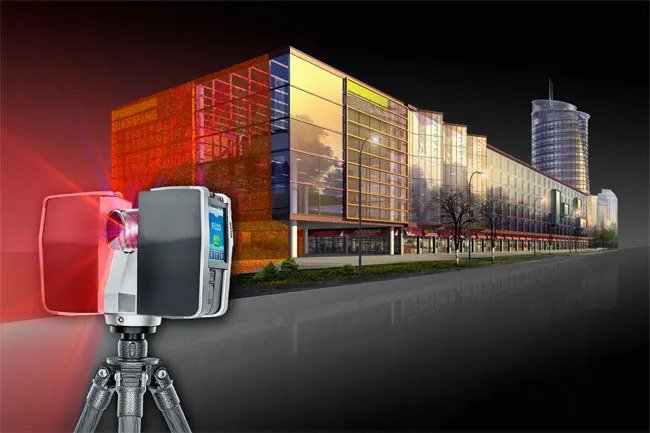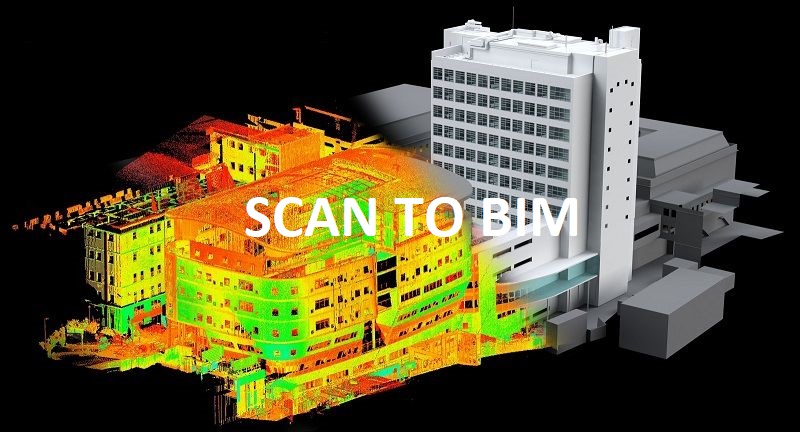
In the dynamic world of architecture and construction, BIM is a beneficial way to stay ahead of the curve. The industry is pacing towards technological advancement with the digitization of 3D modeling through Scan to BIM services.
The professionals can leverage the benefit of these services to streamline the planning, project execution, and maintenance. Construction professionals not only deal with new projects but also renovation and remodeling of older buildings. Scan to BIM services streamline this process and simplify the site documentation for refurbishment.
What is Scan to BIM?
Scan to BIM refers to a process that creates a BIM model using a laser scanner. The scanner captures the site images and scans the actual site conditions further converting it into a precise information-rich 3D model. The process digitally documents a physical space using millions of points, collated to form a point cloud.

The point cloud is converted to a detailed model providing the best possible solutions for the project. These models serve as a comprehensive resource that integrates geometry, spatial relationships, and in-depth information about building components.
The two stages of the Scan to BIM process are:
- Scanning process
- Data Processing and Transformation
The Process of Scan to BIM
Identification of requirements
Before the initiation of the scanning process, the requirements should be listed for the desired 3D model. Required building components, non-geometric attributes, and Level of Detail (LOD) are a few things to consider at this stage. The level of design should be decided as per the project costs, as the higher the Level of Detail more the costs.
Planning the Scan
Some crucial parameters are fed into the interface of the scanner before acquiring the 3D scan. The considered variables are the degree of accuracy, desired resolution, location, angular resolution, and coverage.
Scanning the Site
After discussing the requirements and project planning, the physical space is scanned. A 3D laser scanner is utilized for site scanning and collecting data precisely and quickly. Some of the popular laser scanning instruments include Trimble, Riegl, Faro, and Leica.
The invisible beam from the laser scanner hits the various elements on the site. The scanner captures its relative position and records it as a piece of digital data called ‘Point’. A combination of several such points is referred to as a ‘Point Cloud’.
The set of data points is located within the three-dimensional coordinate system symbolic of the outer surface of the object or its interior environment. A highly accurate three-dimensional digital representation of the site is built using point clouds.
The laser scanners successfully capture the interior details of a structure, including concealed installations. The professionals who work with inner installations of the building like mechanical, plumbing, electrical, and fire protection can adapt Scan to BIM services for structure scanning without disturbing the project.
The two different ways of executing the scanning process are:
360-degree scans
Depending on the areas supposed to be captured, the scanner can perform a 360-degree analysis or a lesser turn as well.
Time-of-flight scans
It is a scannerless LIDAR(Light Detection and Ranging). It uses high-power optical pulses to capture data over short distances.
Decoding the scanned data
The captured data is extracted from the scanner on a USB drive and transferred to the system. These point clouds are then fed into modeling software like Autodesk ReCap.
The data is saved in a .rcp file format which is further transferred to Autodesk software such as Infraworks, Revit, Civil 3D, or Inventor.
BIM Modeling
The final step is the 3D modeling stage. The imported data is then converted to a full-fledged digital model depicting the as-built site conditions. The BIM model captures every site nuance with utmost precision and accuracy.
Advantages of Scan to BIM services
The BIM world poses multiple benefits to the construction industry and has several applications on different levels. The advantages that it has to offer are:
- Capture and document the as-built conditions of the site to prepare an accurate and precise 3D model for the digital representation of the project.
- The accuracy of documentation allows the project to gain traction and simplify the designing process.
- Due to technology taking over, the possibility of human error is eliminated.
- Augment missing design data for already existing structures contracted for renovation or refurbishment.
- The high-performance laser scanners fasten the data collection process and enable quick information sharing.
- The pre-designing phase involves different analyses to understand every nuance of the site.
- The space, demolition, topography, and morphology analysis are accurately conducted using these services.
- The digital assessment eliminates recurring site visits.
- The site inspection quality is maintained due to laser scanning.
- The scan to BIM services enhance 360-degree visualization, renders, and animations.
- A detailed scanning results in quick site analysis and structural load calculations, finally easing off the decision-making.
- The availability of data about every small aspect of the project due to scanning services streamlines the workflow, reduces clashes, and amplifies the project quality.
- An integrated approach builds a high level of transparency, facilitates communication, provides clarity, and enhances project collaboration.
- The reduction or elimination of manual surveying results in increased site safety and better monitoring.
- The overall scanning process documents all the site data, providing project costs, time required, and projection details before the construction starts on site.
Conclusion
Professionals from the Architecture, Engineering, and construction industries around the world are engaging in 3D BIM Modeling services to leverage the maximum benefits of this transformative technology. It generates 3D virtual assets with the collected data by the Laser scanners.
The virtual assets mimic the as-built site conditions with every minute detail of the project catalyzing the site surveying or site analysis process.
BIM is changing the course of the construction industry with the listed set of benefits. The Scan to BIM services allow the project to gain traction and engage in easier execution for renovation and retrofitting projects. With their unparalleled accuracy and dynamic impact, these services are imperative for architects, engineers, and contractors.
