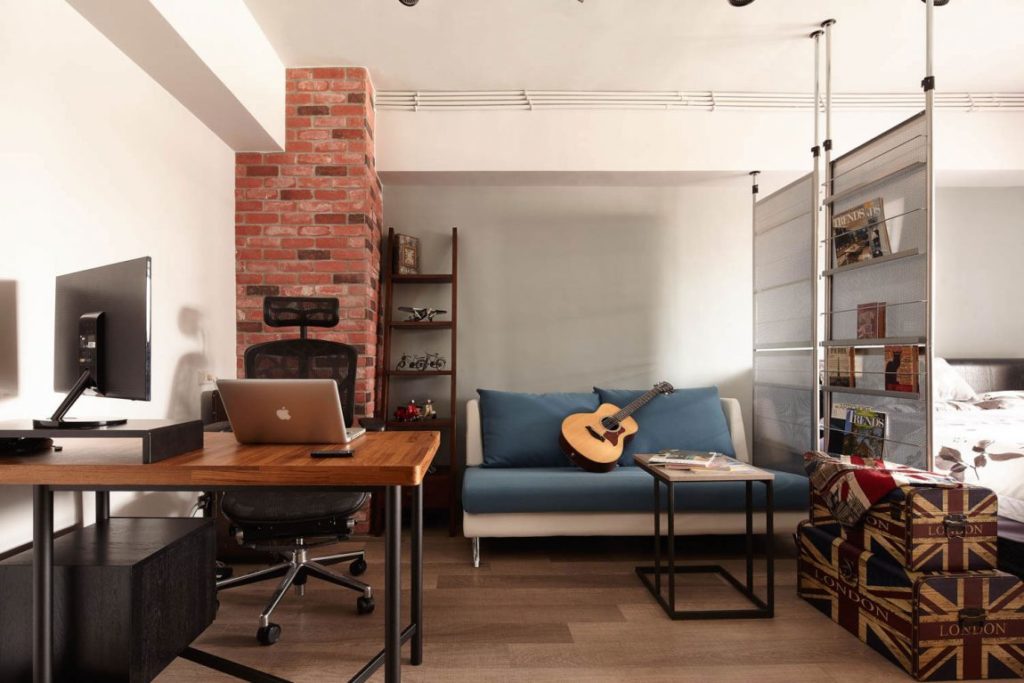
Ensuring comfort in the compact space of a one-room apartment without overloading the interior is a difficult task for a designer. To maintain the nature of the loft direction, we recommend adhering to the following tips.
The entrance area
Everything should be simple but tasteful here. At the entrance to a one-room apartment, you can use cladding that imitates rough wood on the surface of the floor and ceiling. The walls should be light-colored or finished with brick overlays. Alternatively, bar slates can be used for cladding. Use oversized retro-style lamps or lamp garlands to add volume to a cramped space. To create a loft orientation, you can not cover the wires, hang a mirror in a metal frame, or install compact furniture for the hallway in an antique style.
Bedroom-living room
In this area, the interior should not be very expressive, but it is necessary to remember techniques that expand the space without creating a feeling of chaos. In the bedroom-living room, you can use multi-level light, thoughtful furnishings in a minimalist style, and light shades. Details such as imitation brickwork without finishing, unusual shelves, and lamps without lampshades would be appropriate here.
This area of the apartment combines the functionality of a sleeping area and a living room. To zone the space, you can use light, color shades, and different textures. Each zone should have its own color scheme, which doesn’t fall out of the overall interior concept.
When designing a place to sleep, you need to pay special attention to comfort. It can be separated by a discreet partition. It is better to install the bed on a podium with built-in shelves and drawers for things. To decorate window openings, it is better to use Roman blinds.
If the walls are of sufficient height on a small podium, it is worth organizing a workplace with a built-in pull-out bed. In this case, creating a more spacious living room becomes possible. Modern home appliances and a sofa made of rough leather are considered almost mandatory components of the loft style in a one-room apartment. You can complement the interior with a piece of furniture, such as a metal shelving unit with wooden shelves. To liven up the interior in the work and living areas, hang a bright chandelier and abstract paintings.
Kitchen-dining room
To ensure the functionality of the loft-style kitchen-dining room layout, you can buy a stylish bar counter or transformable table. Dining chairs should be chosen with a metal frame, which looks as light as possible. Ceramic tiles with a wood-like texture are best suited for finishing the floor in this area. Kitchen furniture should be discreet. For the chosen design direction, either cabinets with doors or open shelving are suitable.
The glossy surface of the stove and a large modern refrigerator with a shiny metal body will dilute the interior of the kitchen in the style of the twenties. If you search “modern kitchen cabinets near me,” be sure that you choose options that will match the style and be of high quality. A chalkboard for writing would also look nice here.
Bathroom:
It is worth using glass elements and chrome products in the bathroom. Shelves, faucets, and convenient hooks made from such materials create an exciting play of light. In such a bathroom, light cabinets with open fronts would be appropriate. A compact frosted glass shower cabin will support the overall interior concept with plenty of air and light.
For a loft-style bathroom, you can use white shades or black and white colors with individual bright red or yellow elements. To slightly smooth out the heavy textured walls in the bathrooms, use colored mosaic decor. To maintain the general direction of the style, the pipes should be left open; they will look advantageous against the background of snow-white plumbing equipment. Porcelain tiles that imitate a concrete surface are suitable for finishing floors.
When creating a loft interior in the bathroom of a one-room apartment, you should abandon dull and formulaic solutions. The main design guidelines for this zone are freedom and originality. This interior will appeal to creative people and those who follow fashion trends. It confirms that if you put comfort at the forefront, then abandoning stereotypes allows you to create stylish interiors.
